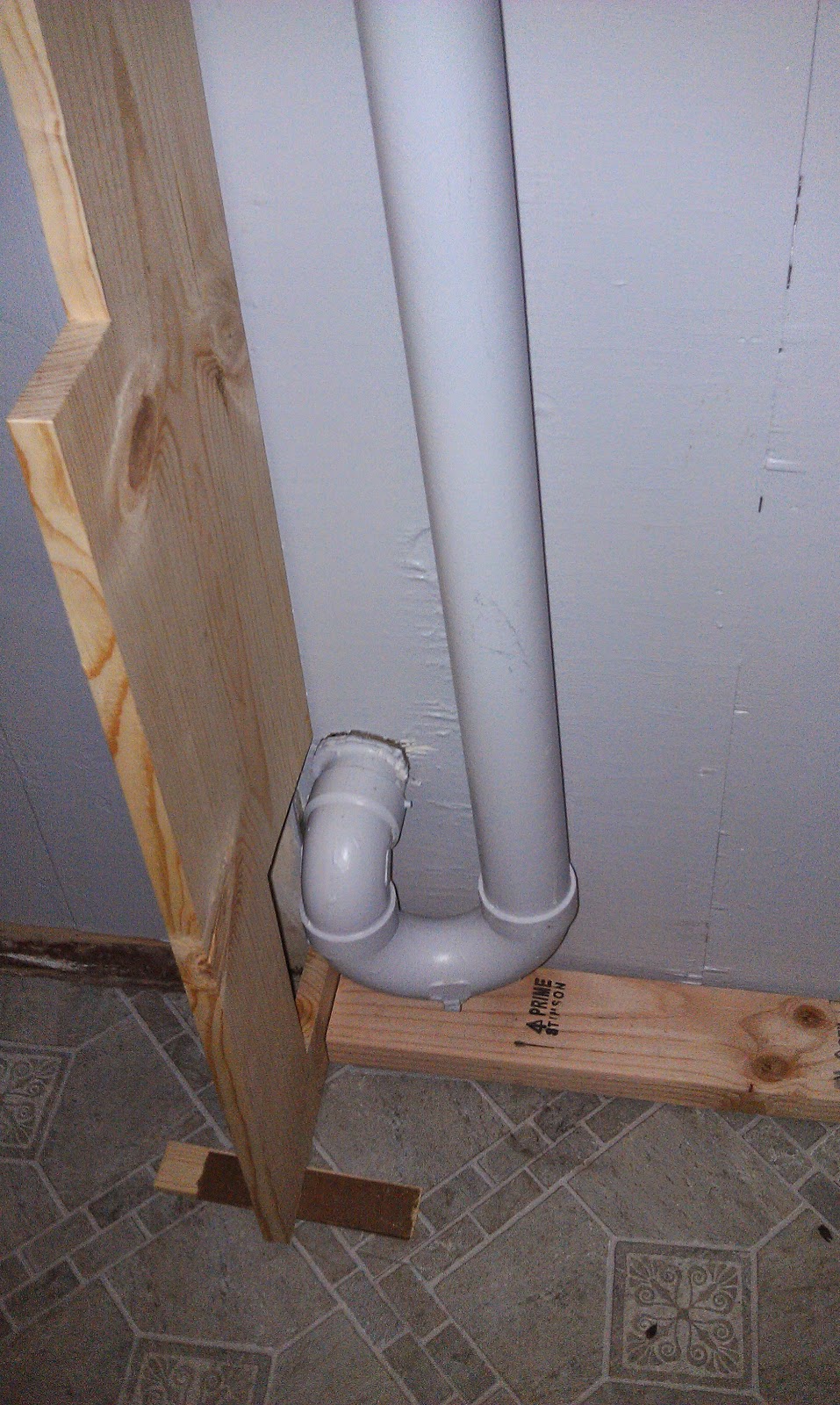Here's a recap of the remodel of my friends' laundry room/back entrance
My friends, Lu and Chris, started out with a very dark interior. I helped them with plans to freshen up the space and to build some cabinetry to include a cabinet with shelving and a litter box house on each side of the cabinet in the initial post for this challenge.
 |
| Before any work started |
Lu and Chris finished the drywall in this post. The plywood backing was put in place of the drywall in this section where we plan to build the cabinet and shelf unit. It will give us a strong surface to anchor the shelf to the wall.
 |
| Rough sketch of the plan |
On to the latest phase
We began by building a shelving unit behind the laundry area. Chris and Lu did not want to use a bunch of anchors on the wall for free floating shelves as there was no easy way to know exactly what is behind the wall. To eliminate bad household accidents, Chris came up with a design that was basically free standing. We had to make some alterations to allow room for the dryer vent, drainage pipes, and hoses. The bottom shelf had to be higher than we wanted it to be due to the height of the plumbing work. We did make this shelf removable in case work had to be done on the faucets. We used 1x10 pine boards. These will be painted.
After painting and adding two brackets to ensure it will not topple forward when pulling on heavy laundry detergent containers, my friends have a useful shelf with a fresh color. The depth of the shelves were specifically designed to allow the spouts for the detergent and softener to hang over the edge - something Lu would not budge on!
Before:
After:
After the paint dried Lu found that items on the shelf ended up sticking to the paint. To prevent this, she covered the shelves with clear contact paper. Very ingenious! I'm going to use this on my office shelves, as I'm having the same problem.
With the washer and dryer now hooked up, we moved on to the wall where the litter boxes will be housed and the main storage unit built. This storage unit will contain 2 laundry bins and various tools and materials and supplies that don't have a place in other areas of the home. We built a box using 3/4 pine plywood. We placed two 2x4's on the floor, two cabinets from IKEA and the newly built cabinet on the 2x4's to see what it would look like with a toe kick.
 |
| One cat has claimed her space |
What we ended up with was a teeter totter! We knew the floor had a slope that my friends chose to keep mostly because they would have lost up to 4 inches of height to the room. They are at least 6 feet tall, so this is important!
We decided to build a base for each of the three cabinets and see how we could adjust. After attaching the cabinets to the base and bolting the IKEA cabinets to the newly built cabinet, we continued to have problems with squaring the new cabinet, awkward gaps between the cabinets, and with teeter tottering. We finally decided to remove the backing and the top of the new cabinet and allow the sides to slope slightly outward so the IKEA cabinets would rest on the floor. We cut a new wider top and added shims for additional support where needed. Problem solved. These three cabinets took up about 5 hours. Isn't DIY fun?...Yes, of course!
This was a good place to stop. Lu will be painting the new cabinet the same color as the shelf over the laundry area. Chris will be reinstalling the trim in that same color. When we meet next we will hopefully add the doors and the shelves over the new cabinet. We will have another storage unit to build, then the pretty stuff can begin - seat cushions, window coverings, and other accessories and necessities.























